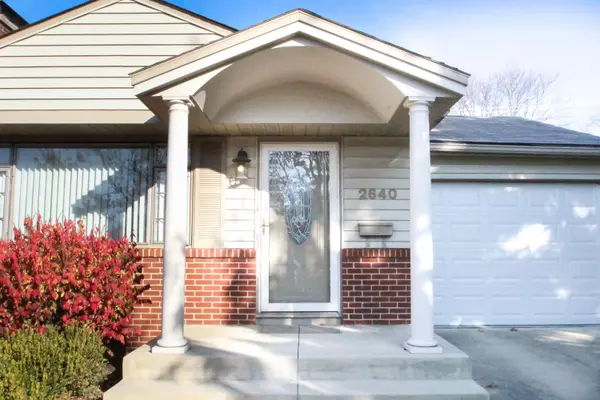For more information regarding the value of a property, please contact us for a free consultation.
2640 Bristol Road Columbus, OH 43221
Want to know what your home might be worth? Contact us for a FREE valuation!

Our team is ready to help you sell your home for the highest possible price ASAP
Key Details
Sold Price $226,900
Property Type Single Family Home
Sub Type Single Family Freestanding
Listing Status Sold
Purchase Type For Sale
Square Footage 968 sqft
Price per Sqft $234
Subdivision River Ridge
MLS Listing ID 214046562
Sold Date 01/02/15
Style 1 Story
Bedrooms 3
Full Baths 1
HOA Y/N Yes
Originating Board Columbus and Central Ohio Regional MLS
Year Built 1952
Annual Tax Amount $4,228
Lot Size 7,405 Sqft
Lot Dimensions 0.17
Property Description
Spotless Ranch Home waiting for new owners - This adorable ranch has a welcoming front porch, large living room with beautiful wood floors - a great wood burning fireplace, perfect for the cold nights - Remodeled kitchen has an abundance of white, 42'' cabinets - all appliances will remain - tons of counter space - tile floors - a cozy, dining area and built-in window seat with storage overlooking the almost totally fenced in back yard
, shed and large brick patio - 3 generous sized bedrooms - updated bath with whirlpool tub - lower level has family room w. Fire place, rec.room/ Den, plus 1/2 bath and more storage.This home has many upgrades, is in move in condition and located within minutes to the River, shops and freeways and is waiting for new owners who will enjoy this lovely home.
Location
State OH
County Franklin
Community River Ridge
Area 0.17
Direction Riverside Dr. - East on Fishinger - Right on Kioka Ave - Right on Bristol
Rooms
Basement Full
Dining Room No
Interior
Interior Features Whirlpool/Tub, Dishwasher, Electric Range, Humidifier, Microwave, Refrigerator
Heating Forced Air
Cooling Central
Fireplaces Type Two, Log Woodburning
Equipment Yes
Fireplace Yes
Exterior
Exterior Feature Fenced Yard, Patio, Storage Shed
Parking Features Attached Garage, Opener, 2 Off Street, On Street
Garage Spaces 1.0
Garage Description 1.0
Total Parking Spaces 1
Garage Yes
Building
Architectural Style 1 Story
Schools
High Schools Upper Arlington Csd 2512 Fra Co.
Others
Tax ID 070-005452
Acceptable Financing VA, FHA, Conventional
Listing Terms VA, FHA, Conventional
Read Less



