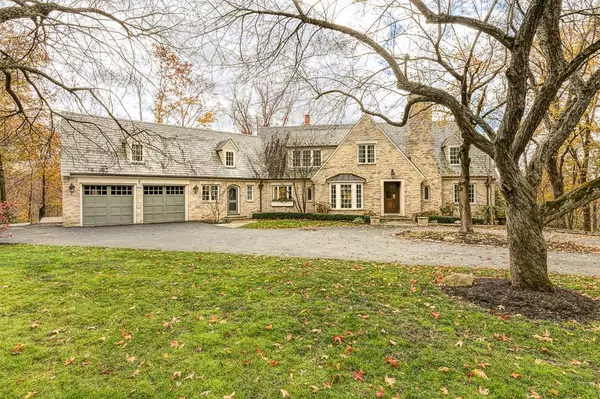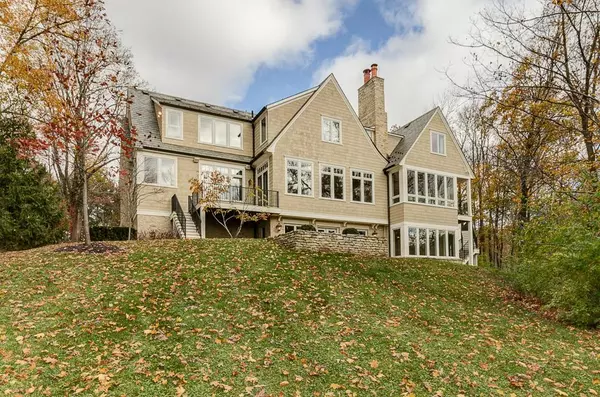For more information regarding the value of a property, please contact us for a free consultation.
4900 Riverside Drive Upper Arlington, OH 43220
Want to know what your home might be worth? Contact us for a FREE valuation!

Our team is ready to help you sell your home for the highest possible price ASAP
Key Details
Sold Price $1,650,000
Property Type Single Family Home
Sub Type Single Family Freestanding
Listing Status Sold
Purchase Type For Sale
Square Footage 6,769 sqft
Price per Sqft $243
MLS Listing ID 214045939
Sold Date 12/23/14
Style 2 Story
Bedrooms 5
Full Baths 5
HOA Y/N Yes
Originating Board Columbus and Central Ohio Regional MLS
Year Built 2004
Annual Tax Amount $30,648
Lot Size 3.510 Acres
Lot Dimensions 3.51
Property Description
Stunning custom built executive retreat on over 3 acres of tranquil beauty. Built in 2004, this Kevin Knight and Stock and Stone Masterpiece features a gourmet kitchen w/large center island, 5 bedrooms, 5 full baths, 2 half baths and almost 7000 sq. ft. of spectacular living space with panoramic views. Exceptional quality throughout with sophisticated character, beauty and function. Gorgeous woodwork, stone fireplaces, hardwood floors, private den and much more. This hidden treasure is ideal for entertaining and luxurious comfortable living with the grand walkout lower level complete with family room, rec. room and bar area. 4 car attached garage and 4 car detached garage! Common area, Ravine, Tennis Court, and a Pond for fishing! Elegant paradise in the heart of UA!
Location
State OH
County Franklin
Area 3.51
Direction South of Henderson, North of McCoy
Rooms
Basement Full, Walkout
Dining Room Yes
Interior
Interior Features Dishwasher, Gas Range, Humidifier, Refrigerator, Security System, Trash Compactor
Heating Forced Air
Cooling Central
Fireplaces Type Three, Gas Log, Log Woodburning
Equipment Yes
Fireplace Yes
Exterior
Exterior Feature Balcony, Deck, Invisible Fence, Irrigation System, Patio
Parking Features Attached Garage, Detached Garage, Opener, Tandem, Common Area
Garage Spaces 4.0
Garage Description 4.0
Total Parking Spaces 4
Garage Yes
Building
Lot Description Cul-de-Sac, Pond, Ravine Lot, Sloped Lot, Water View, Wooded
Architectural Style 2 Story
Schools
High Schools Upper Arlington Csd 2512 Fra Co.
Others
Tax ID 070-014696
Acceptable Financing Conventional
Listing Terms Conventional
Read Less



