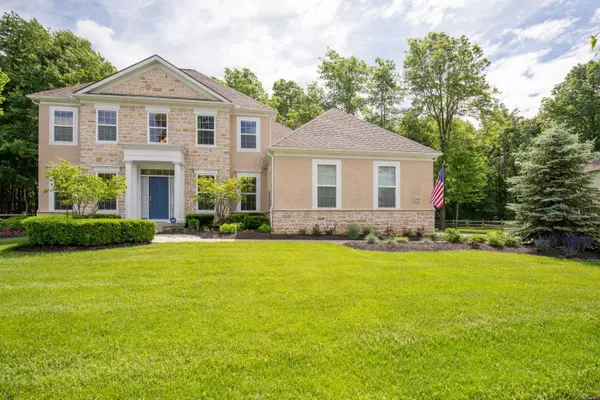For more information regarding the value of a property, please contact us for a free consultation.
2958 Creekwood Estates Drive Blacklick, OH 43004
Want to know what your home might be worth? Contact us for a FREE valuation!

Our team is ready to help you sell your home for the highest possible price ASAP
Key Details
Sold Price $537,000
Property Type Single Family Home
Sub Type Single Family Freestanding
Listing Status Sold
Purchase Type For Sale
Square Footage 4,162 sqft
Price per Sqft $129
Subdivision Creekwood Estates
MLS Listing ID 215018688
Sold Date 07/30/15
Style Split - 5 Level\+
Bedrooms 4
Full Baths 3
HOA Fees $72
HOA Y/N Yes
Originating Board Columbus and Central Ohio Regional MLS
Year Built 2005
Annual Tax Amount $12,067
Lot Size 0.720 Acres
Lot Dimensions 0.72
Property Description
Nothing to do but move in! This meticulously maintained custom built 5 level split offers 4 bedrooms, 3 full baths and 2 half baths. Open and bright 1st floor includes an open kitchen with granite counter tops, SS appliances, butlers pantry, eat in kitchen, formal DR and office. Great room with wall of windows overlooking private, wooded lot. Lower level family room with wet bar area perfect for entertaining. Master br suite on 1st level up with additional bedrooms next level up, including guest/inlaw suite. Exterior painted, whole house generator, additional attic insulation, radon system, irrigation and much more. Wooded lot that backs to a no build preserve.
Location
State OH
County Franklin
Community Creekwood Estates
Area 0.72
Direction Clark State to Creekwood Estates
Rooms
Basement Full
Dining Room Yes
Interior
Interior Features Whirlpool/Tub, Dishwasher, Gas Range, Humidifier, Microwave, Refrigerator, Security System
Heating Forced Air
Cooling Central
Fireplaces Type One, Gas Log
Equipment Yes
Fireplace Yes
Exterior
Exterior Feature Irrigation System, Screen Porch
Parking Features Attached Garage, Opener, Side Load
Garage Spaces 3.0
Garage Description 3.0
Total Parking Spaces 3
Garage Yes
Building
Lot Description Pond
Architectural Style Split - 5 Level\+
Schools
High Schools Gahanna Jefferson Csd 2506 Fra Co.
Others
Tax ID 170-003172
Acceptable Financing FHA, Conventional
Listing Terms FHA, Conventional
Read Less



