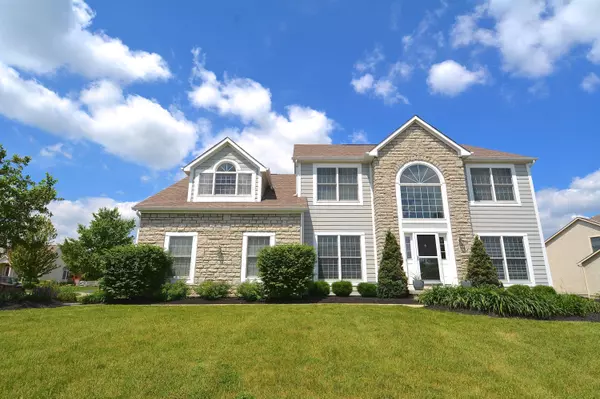For more information regarding the value of a property, please contact us for a free consultation.
2441 LORA Court Galena, OH 43021
Want to know what your home might be worth? Contact us for a FREE valuation!

Our team is ready to help you sell your home for the highest possible price ASAP
Key Details
Sold Price $328,000
Property Type Single Family Home
Sub Type Single Family Freestanding
Listing Status Sold
Purchase Type For Sale
Square Footage 2,898 sqft
Price per Sqft $113
Subdivision Meadows At Cheshire
MLS Listing ID 215020133
Sold Date 07/29/15
Style 2 Story
Bedrooms 4
Full Baths 2
HOA Fees $16
HOA Y/N Yes
Originating Board Columbus and Central Ohio Regional MLS
Year Built 2001
Annual Tax Amount $6,110
Lot Size 0.390 Acres
Lot Dimensions 0.39
Property Description
Beautiful home with nearly 3000SF of living space,many upgrades. Super clean & shows like new. Spacious kitchen with Island features gorgeous hard wood floors, Samsung stainless steel appliances, 42''cabinets with backsplash and double window over sink with great backyard view. Bright & roomy Great room features vaulted ceiling,skylights, transom windows, brand new blinds, floor to ceiling stone gas log fireplace. Master bedroom offers vaulted ceiling & fan, transom window,skylight & walk in closet. Whirlpool tub and shower in master bath. 1st floor office with French doors for privacy. Bonus room/loft with triple dormer window. Large patio for outdoor entertaining with mature spruce trees & landscape. 6panel doors throughout...Many electrical upgrades. Security System ADT
Location
State OH
County Delaware
Community Meadows At Cheshire
Area 0.39
Direction Off of Africa Rd between Cheshire & Plumb Rd. Turn onto Summer Blvd off of Africa. Right on Steward. Right on Burnett Dr. S. Lora Ct is on the left.
Rooms
Basement Full
Dining Room Yes
Interior
Interior Features Whirlpool/Tub, Dishwasher, Electric Range, Microwave, Refrigerator, Security System
Cooling Central
Fireplaces Type One, Gas Log
Equipment Yes
Fireplace Yes
Exterior
Exterior Feature Patio
Parking Features Attached Garage, Opener, Side Load
Garage Spaces 2.0
Garage Description 2.0
Total Parking Spaces 2
Garage Yes
Building
Lot Description Cul-de-Sac
Architectural Style 2 Story
Schools
High Schools Olentangy Lsd 2104 Del Co.
Others
Tax ID 418-410-05-014-000
Acceptable Financing FHA, Conventional
Listing Terms FHA, Conventional
Read Less



