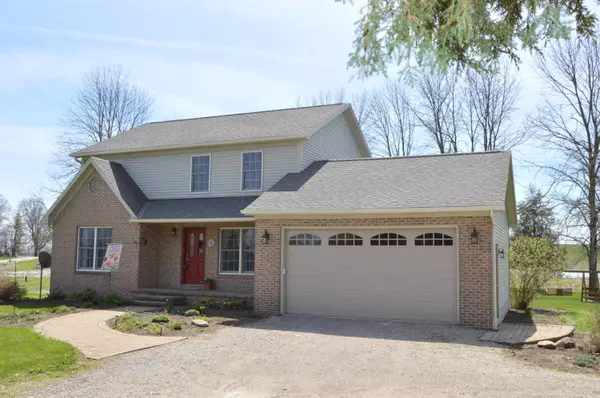For more information regarding the value of a property, please contact us for a free consultation.
8225 Taway Road Radnor, OH 43066
Want to know what your home might be worth? Contact us for a FREE valuation!

Our team is ready to help you sell your home for the highest possible price ASAP
Key Details
Sold Price $202,351
Property Type Single Family Home
Sub Type Single Family Freestanding
Listing Status Sold
Purchase Type For Sale
Square Footage 1,925 sqft
Price per Sqft $105
MLS Listing ID 215012026
Sold Date 07/22/15
Style 2 Story
Bedrooms 3
Full Baths 2
Originating Board Columbus and Central Ohio Regional MLS
Year Built 1990
Annual Tax Amount $1,980
Lot Size 2.180 Acres
Lot Dimensions 2.18
Property Description
Relax! Enjoy nature's wonders & wildlife on your beautiful 2.18 acre country setting. This fabulous home boasts abundant light, GLEAMING WOOD FLOORS, an open flow to Kitchen & Family Room leading to expansive deck, a RENOVATED SPA HALL BATH, 1ST FLOOR LAUNDRY & 6 panel doors throughout. Great Kitchen layout w/SS refrigerator, glass top oven/range, dishwasher & microwave. HUGE PRIVATE vltd Master Retreat. Not a small room in this lovely country home. A MUST SEE! The future site of Delaware County Preservation Parks', Ottawa Creek Preserve, already provides a rare tranquil backdrop to this property. Nestled just behind the property, wildlife has already moved in and called it home... Future planned walking paths will be just steps away for your recreation & enjoyment!
Location
State OH
County Delaware
Area 2.18
Direction Taway Rd. is off SR 257, just north of Smokey Road OR, travel Mooney Rd to Taway Rd.
Rooms
Basement Full
Dining Room Yes
Interior
Interior Features Whirlpool/Tub, Dishwasher, Electric Range, Microwave, Refrigerator
Heating Heat Pump, Propane
Cooling Central
Equipment Yes
Exterior
Exterior Feature Deck, Waste Tr/Sys, Well
Parking Features Attached Garage, Opener
Garage Spaces 2.0
Garage Description 2.0
Total Parking Spaces 2
Garage Yes
Building
Architectural Style 2 Story
Schools
High Schools Buckeye Valley Lsd 2102 Del Co.
Others
Tax ID 100-300-01-027-000
Acceptable Financing VA, FHA, Conventional
Listing Terms VA, FHA, Conventional
Read Less



