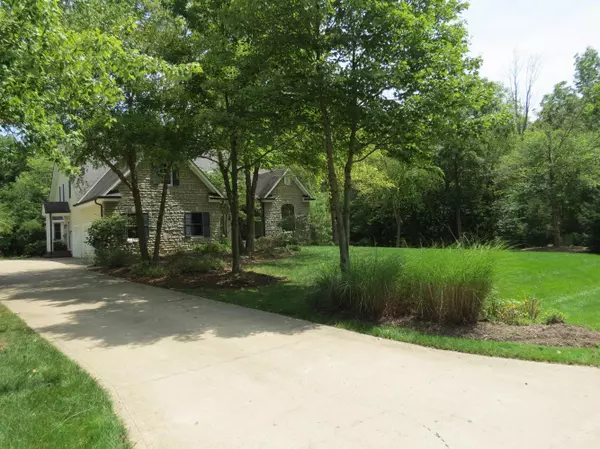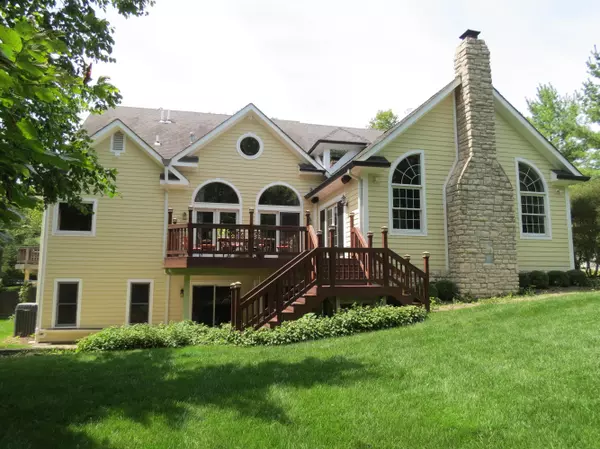For more information regarding the value of a property, please contact us for a free consultation.
9109 Eversole Run Road Powell, OH 43065
Want to know what your home might be worth? Contact us for a FREE valuation!

Our team is ready to help you sell your home for the highest possible price ASAP
Key Details
Sold Price $667,500
Property Type Single Family Home
Sub Type Single Family Freestanding
Listing Status Sold
Purchase Type For Sale
Square Footage 3,855 sqft
Price per Sqft $173
Subdivision Eversole Run Estates
MLS Listing ID 214035227
Sold Date 12/12/14
Style 2 Story
Bedrooms 5
Full Baths 4
Originating Board Columbus and Central Ohio Regional MLS
Year Built 1995
Annual Tax Amount $14,525
Lot Size 1.390 Acres
Lot Dimensions 1.39
Property Description
This spectacular home is located in Dublin Schools on a wonderful, 1.39acre, wooded, cul de sac lot w/ pond and fountain. Chefs kitchen offers Viking gas range, Sub Zero refrigerator, Bosch dishwasher, white cabinets, wood floors, granite island with prep sink. Awesome hearth room w/large bay window & window seat, stone fireplace and butler's pantry. Spectacular great rm with floor to ceiling stone fireplace, large vaulted wood ceiling, and triple slider to deck. 2 possible dining rooms for entertaining options - Banquet sized w/built ins & fireplace or could be formal living room. 1st floor MBR with stunning barrel ceiling and slider to private deck. Finished walk out LL with family room w/fireplace, rec room area, exercise room, hobby room, bar. 1000+ bottle wine cellar. 8 person hot tub
Location
State OH
County Delaware
Community Eversole Run Estates
Area 1.39
Direction Dublin Rd to Cook Rd to Eversole Run Rd (West of Concord Rd)
Rooms
Basement Egress Window(s), Walkout
Dining Room Yes
Interior
Interior Features Whirlpool/Tub, Central Vac, Dishwasher, Gas Range, Humidifier, Microwave, Refrigerator, Security System, Trash Compactor
Heating Forced Air
Cooling Central
Fireplaces Type Four or More, Gas Log
Equipment Yes
Fireplace Yes
Exterior
Exterior Feature Deck, Hot Tub, Patio, Waste Tr/Sys
Parking Features Attached Garage, Opener, Side Load
Garage Spaces 3.0
Garage Description 3.0
Total Parking Spaces 3
Garage Yes
Building
Lot Description Cul-de-Sac, Pond, Sloped Lot, Wooded
Architectural Style 2 Story
Schools
High Schools Dublin Csd 2513 Fra Co.
Others
Tax ID 600-320-01-016-000
Read Less



