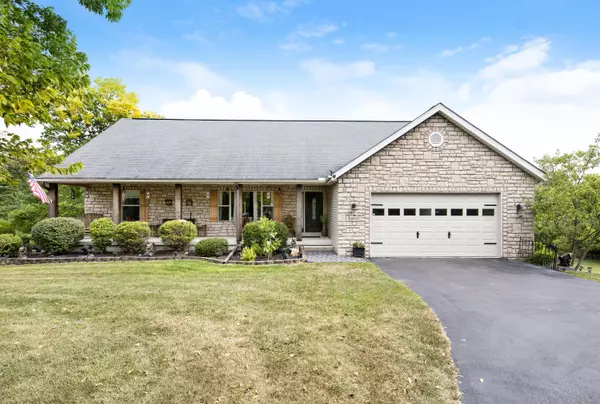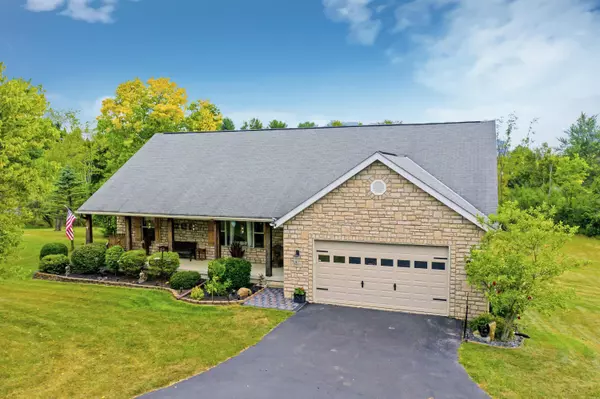For more information regarding the value of a property, please contact us for a free consultation.
6659 Dublin Road Delaware, OH 43015
Want to know what your home might be worth? Contact us for a FREE valuation!

Our team is ready to help you sell your home for the highest possible price ASAP
Key Details
Sold Price $500,000
Property Type Single Family Home
Sub Type Single Family Freestanding
Listing Status Sold
Purchase Type For Sale
Square Footage 1,758 sqft
Price per Sqft $284
Subdivision In The Country
MLS Listing ID 220030136
Sold Date 10/14/20
Style 1 Story
Bedrooms 4
Full Baths 3
HOA Y/N No
Originating Board Columbus and Central Ohio Regional MLS
Year Built 1999
Annual Tax Amount $5,240
Lot Size 1.680 Acres
Lot Dimensions 1.68
Property Description
You will love this hillside ranch that has been impeccably updated! All updates done in the recent 4 years! Inviting front porch, entry opens into vast great room with stone wall fireplace, new flooring, fresh paint. Most of kitchen updated: flooring, paint, open railing, faucet + lighting. Owners suite offers new flooring, accent wood wall, closet expansion + racks, fresh paint + lights. Two add'l bedrooms, separated by a bath finish off the main level. Be sure to enjoy the 3 season rm & deck off the kit area! Lower level walkout offers large family room, guest b/r + bath & large sauna! The expansive view off the deck is AMAZING! The LL patio gives you add'l area to enjoy the outdoors! Garage is heated! New furnace/fall 2019! See agent to agent remarks+docs section of MLS!
Location
State OH
County Delaware
Community In The Country
Area 1.68
Direction Route 23, N to Home Rd & go west, then north or right onto SR 745 which is also Dublin Rd, go 1.3 miles and the home is on the right.
Rooms
Basement Full, Walkout, Walkup
Dining Room Yes
Interior
Interior Features Dishwasher, Electric Dryer Hookup, Electric Range, Electric Water Heater, Humidifier, Microwave, Refrigerator, Whole House Fan
Heating Electric, Forced Air, Heat Pump, Propane
Cooling Central
Fireplaces Type One, Two, Gas Log
Equipment Yes
Fireplace Yes
Exterior
Exterior Feature Balcony, Deck, Patio, Screen Porch, Waste Tr/Sys
Parking Features Attached Garage, Heated, Opener, 2 Off Street
Garage Spaces 2.0
Garage Description 2.0
Total Parking Spaces 2
Garage Yes
Building
Lot Description Cul-de-Sac, Ravine Lot, Sloped Lot
Architectural Style 1 Story
Schools
High Schools Buckeye Valley Lsd 2102 Del Co.
Others
Tax ID 600-210-01-011-000
Acceptable Financing Conventional
Listing Terms Conventional
Read Less



