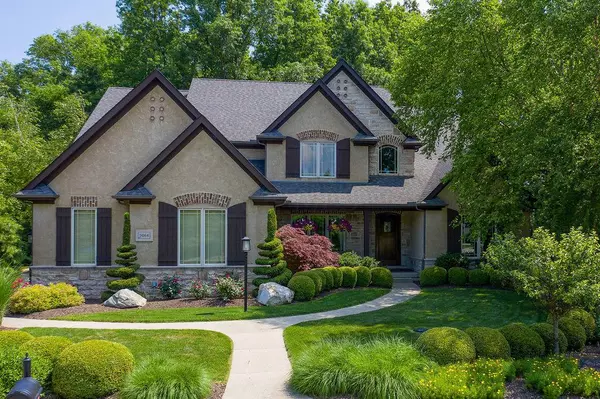For more information regarding the value of a property, please contact us for a free consultation.
5064 Nyah Court Galena, OH 43021
Want to know what your home might be worth? Contact us for a FREE valuation!

Our team is ready to help you sell your home for the highest possible price ASAP
Key Details
Sold Price $785,000
Property Type Single Family Home
Sub Type Single Family Freestanding
Listing Status Sold
Purchase Type For Sale
Square Footage 3,954 sqft
Price per Sqft $198
Subdivision Walnut Grove Estates
MLS Listing ID 220020551
Sold Date 09/14/20
Style 2 Story
Bedrooms 4
Full Baths 4
HOA Fees $70
HOA Y/N Yes
Originating Board Columbus and Central Ohio Regional MLS
Year Built 2005
Annual Tax Amount $16,872
Lot Size 0.400 Acres
Lot Dimensions 0.4
Property Description
Stunning custom built R&H home! Private cul-de-sac lot surrounded by trees w/ 6,000+ sq ft of living space. Sellers added exterior stone fire place & fire pit, new lighting, appliances, carpet, paint, backsplash, trees & more. 2 story great rm has custom built-in shelving, gas fire place & wall of windows w/ view of extended outdoor patio. Gourmet kitchen w/ large center island, double ovens, gas stove, w/i pantry, 2 dishwashers & custom cabinets. Dining rm w/ butler pantry. Owner's suite has large garden bath, 2 w/i closets w/ built-in shelving & bureaus. Den w/ custom built-ins. Upstairs bonus rm. Finished LL adds 2,200 sq ft w/ 9'+ ceilings, hand-scraped wood flooring, bar, theater rm, rec rm, workout rm, bedroom, full bath & storage area. This impeccably maintained home is a must see!
Location
State OH
County Delaware
Community Walnut Grove Estates
Area 0.4
Direction Worthington Rd, East on Big Walnut Rd, Left on Satinwood, Right on Mahogany, Right on Ingalls, Left on Nyah Ct.
Rooms
Basement Full, Walkup
Dining Room Yes
Interior
Interior Features Dishwasher, Gas Range, Microwave, Refrigerator
Cooling Central
Fireplaces Type One, Gas Log
Equipment Yes
Fireplace Yes
Exterior
Exterior Feature Irrigation System, Patio
Parking Features Attached Garage, Opener
Garage Spaces 3.0
Garage Description 3.0
Total Parking Spaces 3
Garage Yes
Building
Lot Description Cul-de-Sac, Wooded
Architectural Style 2 Story
Schools
High Schools Olentangy Lsd 2104 Del Co.
Others
Tax ID 317-240-20-025-000
Read Less



