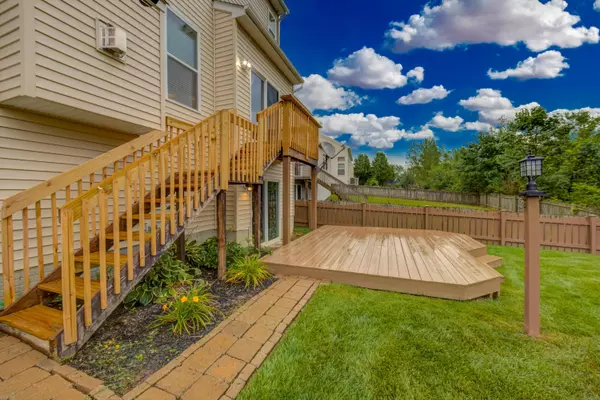For more information regarding the value of a property, please contact us for a free consultation.
8503 Flowering Cherry Drive Blacklick, OH 43004
Want to know what your home might be worth? Contact us for a FREE valuation!

Our team is ready to help you sell your home for the highest possible price ASAP
Key Details
Sold Price $312,000
Property Type Single Family Home
Sub Type Single Family Freestanding
Listing Status Sold
Purchase Type For Sale
Square Footage 2,216 sqft
Price per Sqft $140
Subdivision Cedar Run
MLS Listing ID 220025696
Sold Date 08/31/20
Style 2 Story
Bedrooms 4
Full Baths 2
HOA Fees $12
HOA Y/N Yes
Originating Board Columbus and Central Ohio Regional MLS
Year Built 2013
Annual Tax Amount $5,045
Lot Size 6,098 Sqft
Lot Dimensions 0.14
Property Description
This beautifully updated 2 story home is a MUST see! The owners spared no expense in updating & the quality of work is second to none! Too many updates/upgrades to mention but bamboo flooring, java scraped oak flooring, premium carpet, hickory staircase, solid wood front door, carriage style garage door, deluxe owner's bathroom, low energy solar panels, cedar privacy fence, Corian counter tops w/italian brick backsplash and recently painted throughout to name a few! Complete house switch transition to Zwave Smart switches and all equipment conveys! A tech savvy oasis awaits! Full walkout basement ready to finish! Whether you are relaxing on the full front porch, enjoying the private backyard or entertaining in the open floor plan this is a house you'll love to call home!
Location
State OH
County Franklin
Community Cedar Run
Area 0.14
Direction Follow North Waggoner Rd, to Kennedy Rd, to Cedar Run Drive, to Flowering Cherry
Rooms
Basement Full, Walkout
Dining Room No
Interior
Interior Features Dishwasher, Garden/Soak Tub, Gas Range, Microwave, Refrigerator
Heating Forced Air
Cooling Central
Fireplaces Type One, Gas Log
Equipment Yes
Fireplace Yes
Exterior
Exterior Feature Deck, Fenced Yard
Parking Features Attached Garage, Opener
Garage Spaces 2.0
Garage Description 2.0
Total Parking Spaces 2
Garage Yes
Building
Architectural Style 2 Story
Schools
High Schools Licking Heights Lsd 4505 Lic Co.
Others
Tax ID 515-277992
Acceptable Financing VA, FHA, Conventional
Listing Terms VA, FHA, Conventional
Read Less



