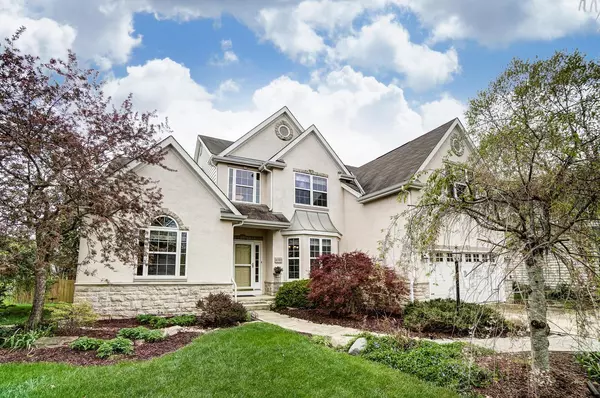For more information regarding the value of a property, please contact us for a free consultation.
4703 Houston Pond Drive Powell, OH 43065
Want to know what your home might be worth? Contact us for a FREE valuation!

Our team is ready to help you sell your home for the highest possible price ASAP
Key Details
Sold Price $480,000
Property Type Single Family Home
Sub Type Single Family Freestanding
Listing Status Sold
Purchase Type For Sale
Square Footage 2,940 sqft
Price per Sqft $163
Subdivision Scioto Reserve
MLS Listing ID 220013986
Sold Date 07/06/20
Style 2 Story
Bedrooms 5
Full Baths 3
HOA Fees $25
HOA Y/N Yes
Originating Board Columbus and Central Ohio Regional MLS
Year Built 2001
Annual Tax Amount $8,869
Lot Size 10,454 Sqft
Lot Dimensions 0.24
Property Description
Stunning 2 story home on a cul-de-sac with view of the pond! Welcome to your own private oasis! From the moment you enter this beauty, you are drawn to the 2 story Great Room with its wall of windows, gas fireplace that opens to a large open kitchen! 1st floor master, with large master bath and TWO walk-in-closets! Massive finished lower level nicely updated with Rec Room,gas fireplace, work out room, Theatre Room with deck seating, and 5th bedroom! One of the best lots in Scioto Reserve, with a fenced, professionally landscaped back yard that backs to the pond! Huge paver patio with pergola, built in gas grill and bar! Tons of storage in this home w/large walk-in closets and large storage area in Lower level. Whole house generator! What are you waiting for?
Location
State OH
County Delaware
Community Scioto Reserve
Area 0.24
Direction Home Road to Scioto Chase Blvd to Houston Pond.
Rooms
Basement Full
Dining Room Yes
Interior
Interior Features Dishwasher, Electric Range, Microwave, Refrigerator
Cooling Central
Fireplaces Type Two, Gas Log
Equipment Yes
Fireplace Yes
Exterior
Exterior Feature Fenced Yard, Patio
Parking Features Attached Garage
Garage Spaces 2.0
Garage Description 2.0
Total Parking Spaces 2
Garage Yes
Building
Lot Description Cul-de-Sac, Pond
Architectural Style 2 Story
Schools
High Schools Olentangy Lsd 2104 Del Co.
Others
Tax ID 319-220-06-054-000
Read Less



