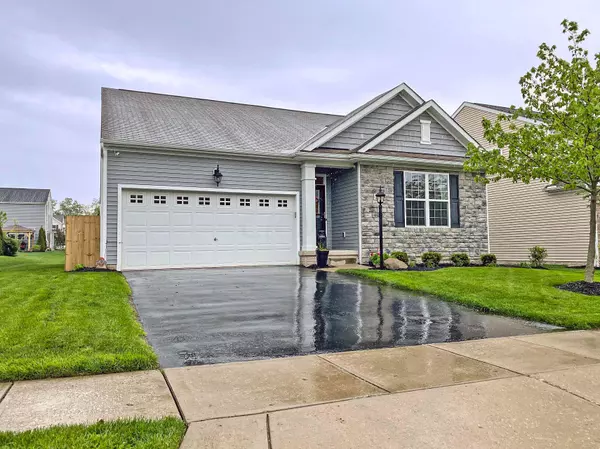For more information regarding the value of a property, please contact us for a free consultation.
281 Butterfly Drive Sunbury, OH 43074
Want to know what your home might be worth? Contact us for a FREE valuation!

Our team is ready to help you sell your home for the highest possible price ASAP
Key Details
Sold Price $356,000
Property Type Single Family Home
Sub Type Single Family Freestanding
Listing Status Sold
Purchase Type For Sale
Square Footage 2,190 sqft
Price per Sqft $162
Subdivision Sunbury Meadows
MLS Listing ID 220015987
Sold Date 06/26/20
Style Cape Cod/1.5 Story
Bedrooms 4
Full Baths 3
HOA Fees $41
HOA Y/N Yes
Originating Board Columbus and Central Ohio Regional MLS
Year Built 2010
Annual Tax Amount $4,617
Lot Size 7,840 Sqft
Lot Dimensions 0.18
Property Description
Fabulous ranch home in sought after Sunbury Meadows subdivision fts 4 bedrooms & 3 full bathrooms. 4th bedroom & 3rd bathroom are located on the 2nd floor along w/a loft office space, perfect for teens, mother-in-law suite, or out-of-town guests. This smart home fts upgrades throughout including an upgraded glass front door, real oak hardwood flooring & trim work including double crown molding & wainscoting. The 2 bedrooms in the front of the home ft walk-in closets & 9 ft ceilings. Tray ceilings in the Dining Room & Master Bedroom add a level of luxury. The Kitchen fts brand-new stainless steel appliances & the family room a gas fireplace. The back of the home offers an extra large concrete patio w/fire pit & custom built pergola porch swing!
Location
State OH
County Delaware
Community Sunbury Meadows
Area 0.18
Direction From State Route 3 west on Sunbury Meadows Drive; left on Saffron Drive; right on Butterfly Drive.
Rooms
Basement Crawl, Partial
Dining Room Yes
Interior
Interior Features Dishwasher, Electric Dryer Hookup, Electric Range, Garden/Soak Tub, Gas Water Heater, Microwave, Refrigerator, Security System
Heating Forced Air
Cooling Central
Fireplaces Type One, Gas Log
Equipment Yes
Fireplace Yes
Exterior
Exterior Feature Invisible Fence, Patio
Parking Features Attached Garage, Opener
Garage Spaces 2.0
Garage Description 2.0
Total Parking Spaces 2
Garage Yes
Building
Architectural Style Cape Cod/1.5 Story
Schools
High Schools Big Walnut Lsd 2101 Del Co.
Others
Tax ID 417-412-08-010-000
Acceptable Financing VA, USDA, FHA, Conventional
Listing Terms VA, USDA, FHA, Conventional
Read Less



