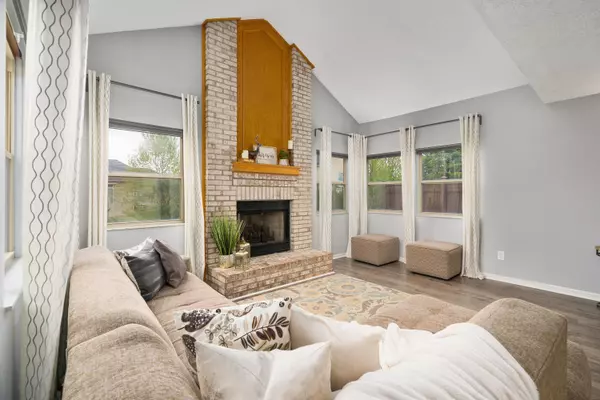For more information regarding the value of a property, please contact us for a free consultation.
8495 Payson Drive Lewis Center, OH 43035
Want to know what your home might be worth? Contact us for a FREE valuation!

Our team is ready to help you sell your home for the highest possible price ASAP
Key Details
Sold Price $346,499
Property Type Single Family Home
Sub Type Single Family Freestanding
Listing Status Sold
Purchase Type For Sale
Square Footage 2,318 sqft
Price per Sqft $149
Subdivision Oak Creek
MLS Listing ID 220014676
Sold Date 06/16/20
Style 2 Story
Bedrooms 4
Full Baths 2
HOA Fees $13/ann
HOA Y/N Yes
Originating Board Columbus and Central Ohio Regional MLS
Year Built 1996
Annual Tax Amount $5,781
Lot Size 8,712 Sqft
Lot Dimensions 0.2
Property Description
Prepare to be WOWED w/ this IMPRESSIVE Oak Creek Property-Olentangy Schools! THIS HOME TRULY HAS IT ALL! Enter into the foyer & you are greeted by beautiful updated floors! New bright & neutral paint leads you into the LARGE EAT-IN Kitchen featuring all STAINLESS STEEL APPLIANCES! HUGE VAULTED GREAT ROOM features floor to ceiling fireplace! TONS of windows w/ CUSTOM BLINDS! Updated Flooring PLUS a HOME OFFICE directly off the living room-yet private-perfect for working from home! WAIT TILL YOU SEE OUTSIDE! $10K in UPGRADES to create the PERFECT PRIVATE OASIS! ON-TREND Master bedroom features VAULTED CEILING plus WALK IN CLOSET W/ BUILT-INS! The on-suite bathroom has ample space w/ double vanities, soaking tub, stand up shower & toilet closet! Walking distance to Oak Creek Elementary Sch!
Location
State OH
County Delaware
Community Oak Creek
Area 0.2
Direction Oak Creek Dr to Aniko Left on Payson
Rooms
Basement Full
Dining Room Yes
Interior
Interior Features Dishwasher, Gas Range, Microwave, Refrigerator, Water Filtration System
Heating Forced Air
Cooling Central
Fireplaces Type One
Equipment Yes
Fireplace Yes
Exterior
Exterior Feature Fenced Yard, Patio
Parking Features Attached Garage, Opener
Garage Spaces 2.0
Garage Description 2.0
Total Parking Spaces 2
Garage Yes
Building
Architectural Style 2 Story
Schools
High Schools Olentangy Lsd 2104 Del Co.
Others
Tax ID 318-314-11-013-000
Read Less



