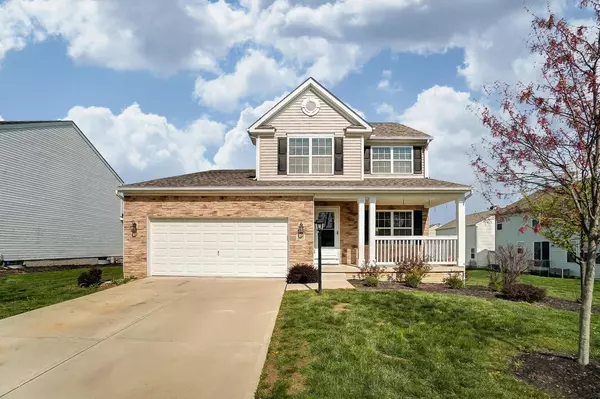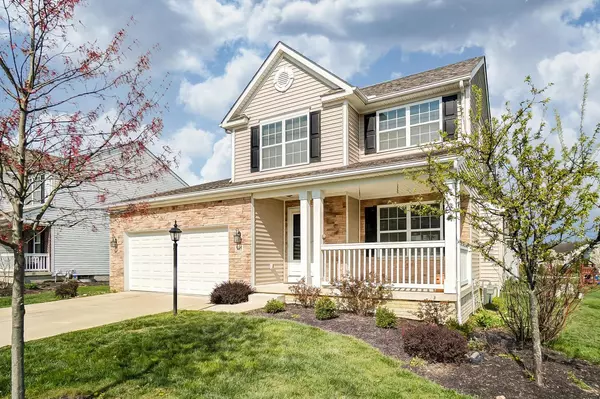For more information regarding the value of a property, please contact us for a free consultation.
585 Saffron Drive Sunbury, OH 43074
Want to know what your home might be worth? Contact us for a FREE valuation!

Our team is ready to help you sell your home for the highest possible price ASAP
Key Details
Sold Price $300,000
Property Type Single Family Home
Sub Type Single Family Freestanding
Listing Status Sold
Purchase Type For Sale
Square Footage 2,033 sqft
Price per Sqft $147
Subdivision Sunbury Meadows
MLS Listing ID 220011626
Sold Date 06/01/20
Style Split - 5 Level\+
Bedrooms 4
Full Baths 2
HOA Fees $41
HOA Y/N Yes
Originating Board Columbus and Central Ohio Regional MLS
Year Built 2012
Annual Tax Amount $4,294
Lot Size 7,405 Sqft
Lot Dimensions 0.17
Property Description
Welcome to this rare 5 level split home with 4 bedrooms, 2 1/2 baths. Enjoy your morning coffee on the front porch in this highly desirable neighborhood of Sunbury Meadows. The main level boasts a great room with gas log fireplace, laundry, half bath and kitchen. The kitchen features island with storage, tons of counter space, breakfast bar, 2 pantries and hardwood floors. On the private 2nd level you will find the owners suite with cathedral ceilings, walk in closet and owners bath with soaking tub, shower & double sinks. The spacious secondary bedrooms are located on the 3rd level. The lower level family room is another great space. Large basement for storage or finish to your liking. The neighborhood features a pool, basketball court, play ground & walking path. Close to shopping & I-71
Location
State OH
County Delaware
Community Sunbury Meadows
Area 0.17
Direction State Route 3 north of Polaris to Sunbury Meadows Dr then turn right on To Saffron Dr home is first home on right just as you go around the corner.
Rooms
Basement Partial
Dining Room No
Interior
Interior Features Dishwasher, Electric Range, Microwave, Refrigerator
Heating Forced Air
Cooling Central
Fireplaces Type One, Gas Log
Equipment Yes
Fireplace Yes
Exterior
Parking Features 2 Off Street
Garage Spaces 2.0
Garage Description 2.0
Total Parking Spaces 2
Building
Architectural Style Split - 5 Level\+
Schools
High Schools Big Walnut Lsd 2101 Del Co.
Others
Tax ID 417-412-11-021-000
Acceptable Financing VA, FHA, Conventional
Listing Terms VA, FHA, Conventional
Read Less



