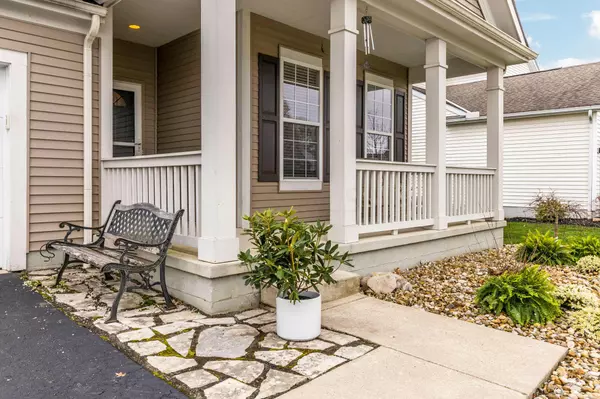For more information regarding the value of a property, please contact us for a free consultation.
326 Vista Ridge Drive Delaware, OH 43015
Want to know what your home might be worth? Contact us for a FREE valuation!

Our team is ready to help you sell your home for the highest possible price ASAP
Key Details
Sold Price $334,900
Property Type Single Family Home
Sub Type Single Family Freestanding
Listing Status Sold
Purchase Type For Sale
Square Footage 2,349 sqft
Price per Sqft $142
Subdivision Cheshire Crossing
MLS Listing ID 220011355
Sold Date 05/26/20
Style Split - 5 Level\+
Bedrooms 4
Full Baths 2
HOA Y/N Yes
Originating Board Columbus and Central Ohio Regional MLS
Year Built 2004
Annual Tax Amount $5,457
Lot Size 8,712 Sqft
Lot Dimensions 0.2
Property Description
This fantastic one-owner 5-level split in popular Cheshire Crossing was built w/all the extra bump-out space possible incl a custom THREE car garage with an extended 30ft bay! Begin on the roof-covered front porch & take in this premium lot that has NO neighbors behind for privacy to enjoy the beautiful deck & fenced in backyard. Bamboo hardwood highlights the main level w/an open floor plan bringing in TONS of natural light! French doors for chair-railed den! Oak cabinets in kitchen w/ceramic tile floor & backsplash plus bay windowed eat-space! Vaulted great room w/gas fireplace! Brand new carpet in giant bonus room, all 4bdrms AND loft space! Master suite is vaulted too w/lg WIC, double vanity & soak tub. Upper level bedrooms all have generous space & closets.Olentangy Schools!!!
Location
State OH
County Delaware
Community Cheshire Crossing
Area 0.2
Direction St Rt 23 to Cheshire Rd. At stop sign intersecting Braumiller & Cheshire - right on Cheshire, left on Cherry Leaf, turn right on Vista Ridge
Rooms
Basement Crawl, Full
Dining Room No
Interior
Interior Features Dishwasher, Electric Range, Garden/Soak Tub, Microwave, Refrigerator, Security System
Heating Forced Air
Cooling Central
Fireplaces Type One, Gas Log
Equipment Yes
Fireplace Yes
Exterior
Exterior Feature Deck, Fenced Yard
Parking Features Attached Garage, Opener
Garage Spaces 3.0
Garage Description 3.0
Total Parking Spaces 3
Garage Yes
Building
Architectural Style Split - 5 Level\+
Schools
High Schools Olentangy Lsd 2104 Del Co.
Others
Tax ID 419-410-17-004-000
Acceptable Financing FHA, Conventional
Listing Terms FHA, Conventional
Read Less



