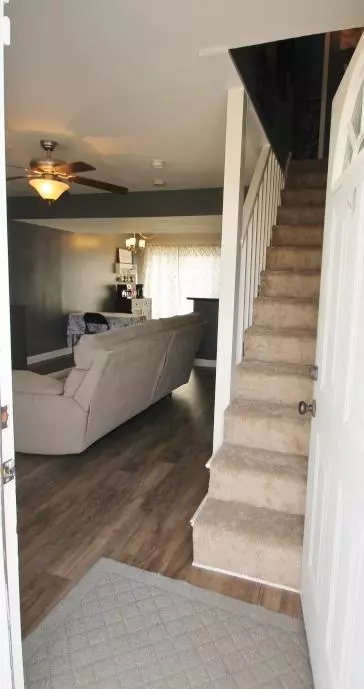For more information regarding the value of a property, please contact us for a free consultation.
6100 Sweetleaf Court Galloway, OH 43119
Want to know what your home might be worth? Contact us for a FREE valuation!

Our team is ready to help you sell your home for the highest possible price ASAP
Key Details
Sold Price $182,304
Property Type Single Family Home
Sub Type Single Family Freestanding
Listing Status Sold
Purchase Type For Sale
Square Footage 1,107 sqft
Price per Sqft $164
Subdivision Laurel Greene
MLS Listing ID 220009457
Sold Date 05/08/20
Style 2 Story
Bedrooms 3
Full Baths 1
HOA Y/N No
Originating Board Columbus and Central Ohio Regional MLS
Year Built 1990
Annual Tax Amount $2,252
Lot Size 10,454 Sqft
Lot Dimensions 0.24
Property Description
Enjoy your morning coffee on the back deck of your new home! This home features 3 bedrooms, one and a half baths and finished lower level. When entering the home you will be greeted with brand new vinyl plank flooring throughout the main level.
The eat in kitchen has an abundance of granite counter tops with breakfast bar. Upstairs you will find all brand new carpet in hallway and all three spacious bedrooms. The large owner suite has his and her closets. The updated full bath also has new flooring. The rec room in the lower level would be a great game room or second family room. A half bath is conveniently located off the rec room. A utility room with storage is also off the rec room. The exterior of the home has a newer siding, gutters and roof. Home warranty already in place.
Location
State OH
County Franklin
Community Laurel Greene
Area 0.24
Direction Hall rd to Galloway Rd to Glenwillow Blvd. Sweetleaf is on your left. Corner lot
Rooms
Basement Full
Dining Room No
Interior
Interior Features Dishwasher, Electric Dryer Hookup, Electric Range, Gas Water Heater, Microwave, Refrigerator, Security System
Heating Forced Air
Cooling Central
Equipment Yes
Exterior
Exterior Feature Deck, Fenced Yard
Parking Features Attached Garage, Opener
Garage Spaces 2.0
Garage Description 2.0
Total Parking Spaces 2
Garage Yes
Building
Lot Description Cul-de-Sac
Architectural Style 2 Story
Schools
High Schools South Western Csd 2511 Fra Co.
Others
Tax ID 570-182192
Acceptable Financing VA, FHA, Conventional
Listing Terms VA, FHA, Conventional
Read Less
GET MORE INFORMATION




