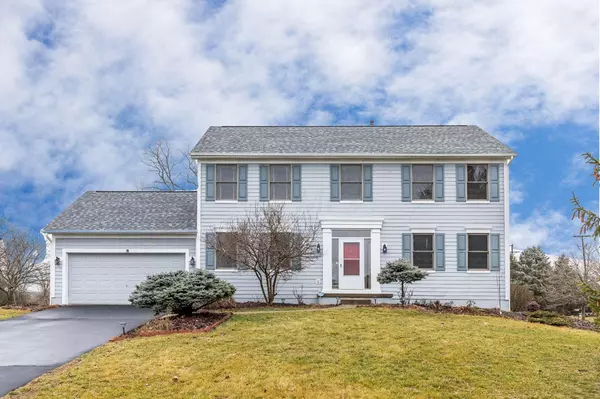For more information regarding the value of a property, please contact us for a free consultation.
6156 Storm Haven Court Lewis Center, OH 43035
Want to know what your home might be worth? Contact us for a FREE valuation!

Our team is ready to help you sell your home for the highest possible price ASAP
Key Details
Sold Price $340,000
Property Type Single Family Home
Sub Type Single Family Freestanding
Listing Status Sold
Purchase Type For Sale
Square Footage 2,555 sqft
Price per Sqft $133
Subdivision The Shores
MLS Listing ID 220003737
Sold Date 04/16/20
Style 2 Story
Bedrooms 4
Full Baths 2
HOA Fees $8
HOA Y/N Yes
Originating Board Columbus and Central Ohio Regional MLS
Year Built 2000
Annual Tax Amount $7,876
Lot Size 0.550 Acres
Lot Dimensions 0.55
Property Description
Beautifully Updated 2-Story Home offers 4 Bedrooms, 2.5 Baths, stunning Hardwood Floors, freshly carpeted Living Room/Office (separate room that may be used either way), Dining Room w/Tray Ceiling & Chandelier, Family Room with Fireplace and Ceiling Fan. Spacious remodeled Kitchen with Island, Granite Counter Tops, new Cabinets, SS Appliances & large Pantry, Eating Space w/Ceiling Fan and access to gorgeous 4-Season Room w/Vaulted Ceiling and Fan with scenic views of ½ Acre Lot! Lovely Master Suite w/Hardwood Floors, Cathedral Ceilings, Walk-in Closet and Master Bath w/Soaking Tub. Oversized 2.5 Car Garage, and extra Storage space out back in the attached Shed. Great location just minutes from Polaris Shopping Mall.
Location
State OH
County Delaware
Community The Shores
Area 0.55
Direction Off Sandhurst and Carmel.
Rooms
Basement Crawl, Partial
Dining Room Yes
Interior
Interior Features Dishwasher, Electric Range
Heating Forced Air
Cooling Central
Fireplaces Type One, Gas Log
Equipment Yes
Fireplace Yes
Exterior
Parking Features Attached Garage, Opener
Garage Spaces 2.0
Garage Description 2.0
Total Parking Spaces 2
Garage Yes
Building
Lot Description Cul-de-Sac
Architectural Style 2 Story
Schools
High Schools Olentangy Lsd 2104 Del Co.
Others
Tax ID 318-132-03-003-000
Read Less



