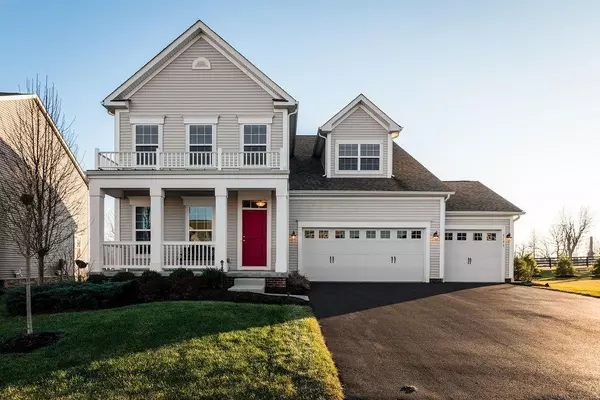For more information regarding the value of a property, please contact us for a free consultation.
7193 Beachwood Way Plain City, OH 43064
Want to know what your home might be worth? Contact us for a FREE valuation!

Our team is ready to help you sell your home for the highest possible price ASAP
Key Details
Sold Price $480,000
Property Type Single Family Home
Sub Type Single Family Freestanding
Listing Status Sold
Purchase Type For Sale
Square Footage 2,952 sqft
Price per Sqft $162
Subdivision Jerome Village
MLS Listing ID 220002832
Sold Date 03/06/20
Style Split - 5 Level\+
Bedrooms 4
Full Baths 3
HOA Y/N Yes
Originating Board Columbus and Central Ohio Regional MLS
Year Built 2015
Annual Tax Amount $9,730
Lot Size 9,583 Sqft
Lot Dimensions 0.22
Property Description
Pristine 5-level home in desirable Jerome Village featuring many well appointed updates & finishes. Impressive kitchen complete w/ stainless steel apps, granite counters, island w/ seating, tile backsplash, & ample cabinetry. Convenient butler pantry connects the private dining room. Large 2-story great room, powder room, mud room, & laundry round out the 1st flr. Beautiful hardwood flooring. Massive private master suite w/ 2 walk-in closets, dual vanities, separate shower & freestanding tub. 2 large guest bedrooms connected by a jack & jill bath located on the 3rd level. 4th level guest suite can serve as rec room. Basement offers another great space ready to be finished (bath rough-in). Custom paver patio, masonry fireplace, pavilion, hardscape/landscaping. 3 car garage. Cul-de-sac.
Location
State OH
County Union
Community Jerome Village
Area 0.22
Direction From Jerome Road turn east onto Dogwood then turn south onto Beachwood
Rooms
Basement Full
Dining Room Yes
Interior
Interior Features Dishwasher, Electric Water Heater, Gas Range, Microwave, Refrigerator
Heating Forced Air
Cooling Central
Fireplaces Type Gas Log
Equipment Yes
Fireplace Yes
Exterior
Exterior Feature Hot Tub, Patio
Parking Features Attached Garage, Opener
Garage Spaces 3.0
Garage Description 3.0
Total Parking Spaces 3
Garage Yes
Building
Lot Description Cul-de-Sac
Architectural Style Split - 5 Level\+
Schools
High Schools Dublin Csd 2513 Fra Co.
Others
Tax ID 17-0013026-0550
Read Less



