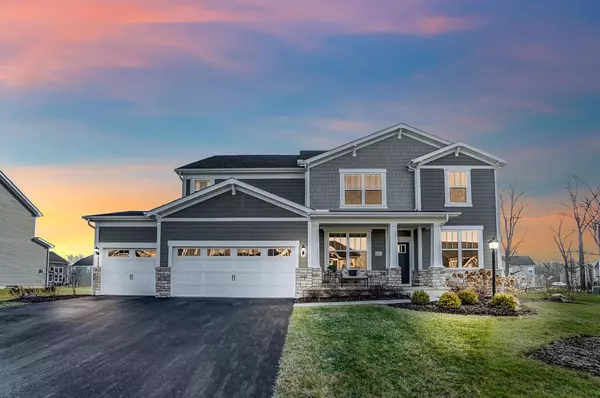For more information regarding the value of a property, please contact us for a free consultation.
6182 Brookview Manor Drive Galena, OH 43021
Want to know what your home might be worth? Contact us for a FREE valuation!

Our team is ready to help you sell your home for the highest possible price ASAP
Key Details
Sold Price $489,000
Property Type Single Family Home
Sub Type Single Family Freestanding
Listing Status Sold
Purchase Type For Sale
Square Footage 3,876 sqft
Price per Sqft $126
Subdivision Brookview Manor
MLS Listing ID 220000711
Sold Date 02/26/20
Style 2 Story
Bedrooms 4
Full Baths 3
HOA Fees $63
HOA Y/N Yes
Originating Board Columbus and Central Ohio Regional MLS
Year Built 2017
Annual Tax Amount $10,519
Lot Size 0.540 Acres
Lot Dimensions 0.54
Property Description
Welcome to Brookview Manor. WOW! Only two years old Pulte built home in new construction neighborhood. No waiting for construction, landscaping, or upgrades. This house has it all. Sellers installed a gorgeous new patio with built-in fire pit, backsplash in kitchen and very nice upgrades to the bonus area off the kitchen. The kitchen boasts a huge island, soft close cabinets, granite and stainless steel appliances. Fridge already included. There are 4 bedrooms, 3 full bathrooms and a bonus room upstairs. Fantastic, open floor plan, soaring ceiling and windows, fireplace and gorgeous gray neutrals and white trim throughout. Full, unfinished basement is plumbed. Oversized 3 car garage. There are too many options and upgrades to mention. This home truly shows like a model home
Location
State OH
County Delaware
Community Brookview Manor
Area 0.54
Rooms
Basement Full
Dining Room Yes
Interior
Interior Features Dishwasher, Garden/Soak Tub, Gas Range, Microwave, Refrigerator
Heating Forced Air
Cooling Central
Fireplaces Type One, Gas Log
Equipment Yes
Fireplace Yes
Exterior
Exterior Feature Patio
Parking Features Attached Garage, Opener
Garage Spaces 3.0
Garage Description 3.0
Total Parking Spaces 3
Garage Yes
Building
Architectural Style 2 Story
Schools
High Schools Olentangy Lsd 2104 Del Co.
Others
Tax ID 418-140-11-029-000
Acceptable Financing VA, FHA, Conventional
Listing Terms VA, FHA, Conventional
Read Less



