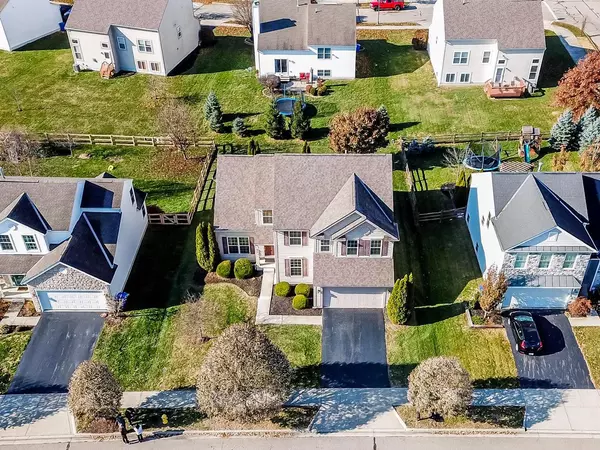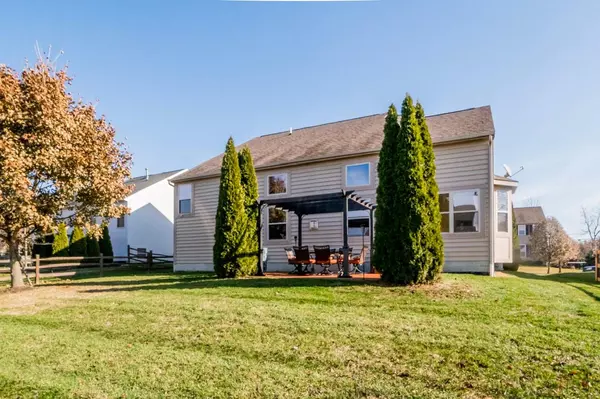For more information regarding the value of a property, please contact us for a free consultation.
208 Emerald Ice Loop Delaware, OH 43015
Want to know what your home might be worth? Contact us for a FREE valuation!

Our team is ready to help you sell your home for the highest possible price ASAP
Key Details
Sold Price $339,000
Property Type Single Family Home
Sub Type Single Family Freestanding
Listing Status Sold
Purchase Type For Sale
Square Footage 2,794 sqft
Price per Sqft $121
Subdivision Cheshire Crossing
MLS Listing ID 219043995
Sold Date 01/29/20
Style Split - 5 Level\+
Bedrooms 3
Full Baths 2
HOA Fees $16
HOA Y/N Yes
Originating Board Columbus and Central Ohio Regional MLS
Year Built 2006
Annual Tax Amount $6,136
Lot Size 8,712 Sqft
Lot Dimensions 0.2
Property Description
Don't miss out on this meticulously maintained one owner 5 Level home, boasting High Ceilings and abundance of windows for plenty of natural light. There is an oversize first floor office for those work at home, 1st floor Laundry room, Formal Dining room, eat-in kitchen, Fireplace in Great room. Large owner's Suite with ample closet space on a separate private level, over-size
Shower and Whirlpool soaking tub. There is a big Loft for relaxing and two more Bedrooms up. The lower level is perfect for entertaining and yet just steps away, another large area offering plenty of storage which has rough-in's for yet another bathroom. Enjoy large patio which also has a pergola and adequate grilling space.
Location
State OH
County Delaware
Community Cheshire Crossing
Area 0.2
Direction 23 N, Right on Cheshire Rd, Left on Braumiller Rd, Left on Braumiller Crossing Dr to Emerald Ice Loop
Rooms
Basement Full
Dining Room Yes
Interior
Interior Features Dishwasher, Garden/Soak Tub, Gas Range, Gas Water Heater, Microwave, Refrigerator
Heating Forced Air
Cooling Central
Fireplaces Type One
Equipment Yes
Fireplace Yes
Exterior
Exterior Feature Patio
Garage Spaces 2.0
Garage Description 2.0
Total Parking Spaces 2
Building
Architectural Style Split - 5 Level\+
Schools
High Schools Olentangy Lsd 2104 Del Co.
Others
Tax ID 419-410-20-007-000
Acceptable Financing VA, FHA, Conventional
Listing Terms VA, FHA, Conventional
Read Less



