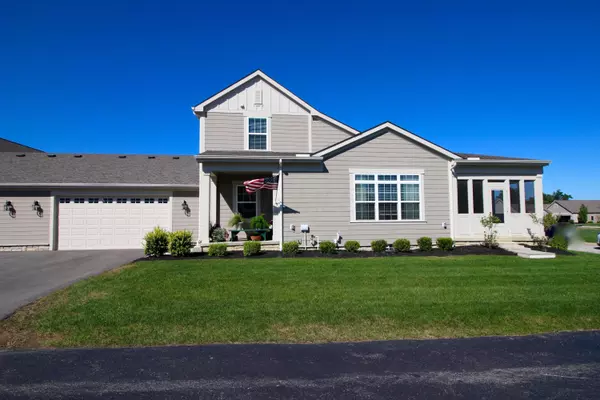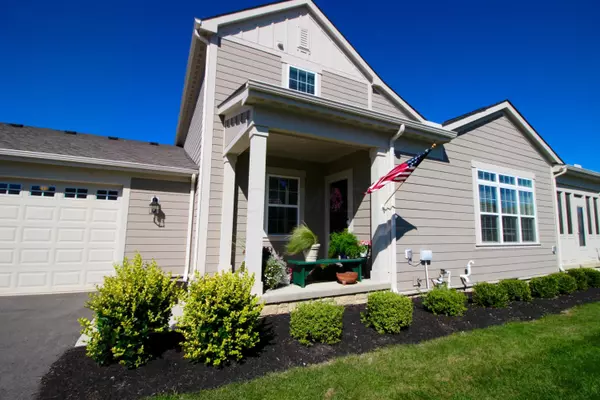For more information regarding the value of a property, please contact us for a free consultation.
1057 Little Bear Drive Lewis Center, OH 43035
Want to know what your home might be worth? Contact us for a FREE valuation!

Our team is ready to help you sell your home for the highest possible price ASAP
Key Details
Sold Price $336,500
Property Type Condo
Sub Type Condo Shared Wall
Listing Status Sold
Purchase Type For Sale
Square Footage 2,153 sqft
Price per Sqft $156
Subdivision Little Bear
MLS Listing ID 219033588
Sold Date 01/31/20
Style 2 Story
Bedrooms 3
Full Baths 3
HOA Fees $324
HOA Y/N Yes
Originating Board Columbus and Central Ohio Regional MLS
Year Built 2018
Property Description
Beautiful, like-new condo, 2153 sq. ft.
Quiet, private location, no thru traffic
Close to shopping, restaurants, and medical facilities
3 bedrooms PLUS loft
3 full baths and rough-in for 4th bath in lower level
Large walk-in closet in master suite
Hardwood in living, dining, kitchen, hall and 2nd bedroom
Generously sized basement
Oversized garage/plenty of room for storage and/or workshop
Screened back porch
Video doorbell
Upgraded finishes:
Glass mosaic backsplash
Large rectangular tile in living room and master bath
Beautiful Silestone countertops in kitchen and master bath
Modern style faucets
What the owner likes the most:
Living area is flooded with light in morning and bright in the afternoon
Shower feels luxurious
Very large, well-lit pantry
Location
State OH
County Delaware
Community Little Bear
Direction Take Polaris Parkway to S Old State turn North. Go 2-3 miles turn left into Little Bear Golf Course community, turn left onto Little Bear Loop and Right onto Little Bear Place, Left onto Little Bear Drive
Rooms
Basement Partial
Dining Room Yes
Interior
Interior Features Dishwasher, Electric Dryer Hookup, Gas Range, Microwave, Refrigerator, Security System
Heating Forced Air
Cooling Central
Fireplaces Type One, Direct Vent
Equipment Yes
Fireplace Yes
Exterior
Exterior Feature End Unit, Irrigation System, Screen Porch
Parking Features Attached Garage, Opener
Garage Spaces 2.0
Garage Description 2.0
Total Parking Spaces 2
Garage Yes
Building
Architectural Style 2 Story
Schools
High Schools Olentangy Lsd 2104 Del Co.
Others
Tax ID 318-314-20-006-527
Read Less



