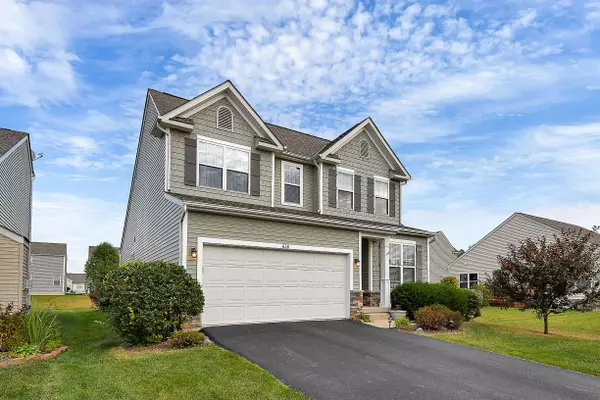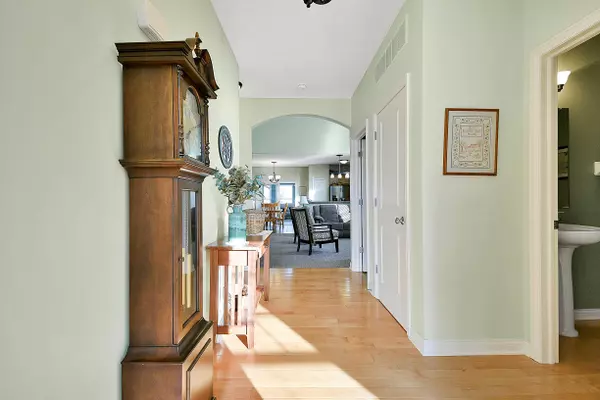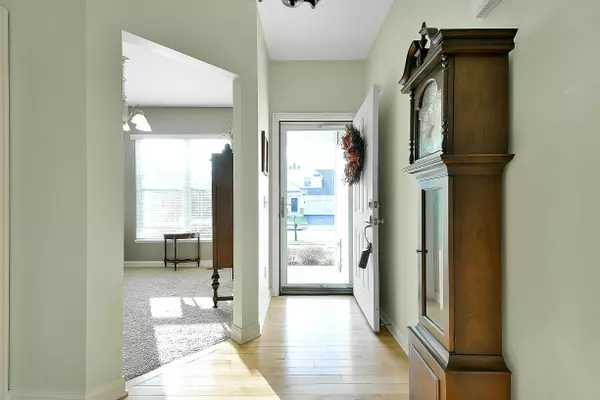For more information regarding the value of a property, please contact us for a free consultation.
638 Riddler Ridge Drive Blacklick, OH 43004
Want to know what your home might be worth? Contact us for a FREE valuation!

Our team is ready to help you sell your home for the highest possible price ASAP
Key Details
Sold Price $261,000
Property Type Single Family Home
Sub Type Single Family Freestanding
Listing Status Sold
Purchase Type For Sale
Square Footage 1,962 sqft
Price per Sqft $133
Subdivision Cedar Run
MLS Listing ID 219040493
Sold Date 12/21/19
Style 2 Story
Bedrooms 3
Full Baths 3
HOA Fees $11
HOA Y/N Yes
Originating Board Columbus and Central Ohio Regional MLS
Year Built 2008
Annual Tax Amount $4,541
Lot Size 6,969 Sqft
Lot Dimensions 0.16
Property Description
Great 1st floor master suite with Jacuzzi jetted tub & walk in shower. Home offers 3 beds & 3 1/2 baths, 2 fireplaces and a basement. A 2nd master suite can be found on the 2nd floor along with a loft that has a look down view of the great room. Kitchen has premium stainless steel appliances and large pantry. Dining room, great room w/ a gas fireplace, den, 1st floor laundry & an additional 238 sq ft 4 season heated sun room w/ a/c and a wood burning fireplace. 2nd floor offers 2 nice size bedrooms incl a large teenage suite or 2nd floor master, a loft that overlooks the great room & a main bathroom. You will find ceiling fans throughout the home and updated wood flooring. Partial basement is ready for workshop/hobby room. Nicely landscaped yard w/maint free deck. h/w in place for you.
Location
State OH
County Franklin
Community Cedar Run
Area 0.16
Direction Waggoner to Kennedy to Cedar Run to Riddler Ridge Drive
Rooms
Basement Crawl, Partial
Dining Room Yes
Interior
Interior Features Whirlpool/Tub, Dishwasher, Electric Range, Microwave, Refrigerator
Heating Forced Air, Heat Pump
Cooling Central
Fireplaces Type Two, Gas Log, Log Woodburning
Equipment Yes
Fireplace Yes
Exterior
Exterior Feature Deck
Parking Features Attached Garage
Garage Spaces 2.0
Garage Description 2.0
Total Parking Spaces 2
Garage Yes
Building
Architectural Style 2 Story
Schools
High Schools Licking Heights Lsd 4505 Lic Co.
Others
Tax ID 515-278001
Acceptable Financing VA, FHA, Conventional
Listing Terms VA, FHA, Conventional
Read Less



