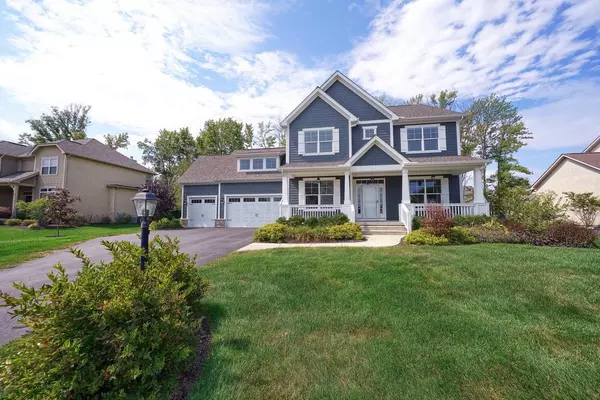For more information regarding the value of a property, please contact us for a free consultation.
5702 Ludington Drive Lewis Center, OH 43035
Want to know what your home might be worth? Contact us for a FREE valuation!

Our team is ready to help you sell your home for the highest possible price ASAP
Key Details
Sold Price $538,750
Property Type Single Family Home
Sub Type Single Family Freestanding
Listing Status Sold
Purchase Type For Sale
Square Footage 3,507 sqft
Price per Sqft $153
Subdivision Meadows At Lewis Center
MLS Listing ID 219034414
Sold Date 11/26/19
Style 2 Story
Bedrooms 4
Full Baths 3
HOA Fees $41
HOA Y/N Yes
Originating Board Columbus and Central Ohio Regional MLS
Year Built 2014
Annual Tax Amount $11,898
Lot Size 0.290 Acres
Lot Dimensions 0.29
Property Description
Custom built one owner home in immaculate like new move-in condition freshly painted throughout offering immediate possession. High end finishes throughout including the chef's kitchen with enormous island all open to eat-in space, great room, and morning room. All the spaces and features today's buyer demands: 1st floor den, hardwood floors, granite tops, built-ins, 10' ceilings, mud room with lockers, coffered ceilings, and an amazing stone fireplace. 2nd floor owner's suite w/tray ceiling, jetted tub, and W/I closet. Jack-n-Jill suites plus a guest suite with full bath. 2nd floor laundry and spacious bonus room with built-ins. Enjoy the outdoors on your covered front porch or paver patio with gas firepit. Irrigation system, invisible fence and Evans Farms New Urbanism community!
Location
State OH
County Delaware
Community Meadows At Lewis Center
Area 0.29
Direction Lewis Center Road to Koester Trace to Ludington Drive
Rooms
Basement Egress Window(s), Full
Dining Room Yes
Interior
Interior Features Whirlpool/Tub, Dishwasher, Gas Range, Microwave, Refrigerator, Security System
Heating Forced Air
Cooling Central
Fireplaces Type One, Gas Log
Equipment Yes
Fireplace Yes
Exterior
Exterior Feature Invisible Fence, Irrigation System, Patio
Parking Features Attached Garage, Opener
Garage Spaces 3.0
Garage Description 3.0
Total Parking Spaces 3
Garage Yes
Building
Architectural Style 2 Story
Schools
High Schools Olentangy Lsd 2104 Del Co.
Others
Tax ID 318-210-16-004-000
Acceptable Financing VA, FHA, Conventional
Listing Terms VA, FHA, Conventional
Read Less



