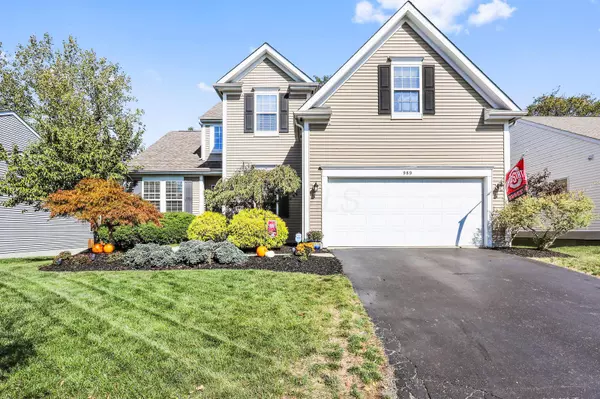For more information regarding the value of a property, please contact us for a free consultation.
989 Sapphire Flame Court Delaware, OH 43015
Want to know what your home might be worth? Contact us for a FREE valuation!

Our team is ready to help you sell your home for the highest possible price ASAP
Key Details
Sold Price $370,000
Property Type Single Family Home
Sub Type Single Family Freestanding
Listing Status Sold
Purchase Type For Sale
Square Footage 2,983 sqft
Price per Sqft $124
Subdivision Cheshire Crossing
MLS Listing ID 219038424
Sold Date 11/29/19
Style 2 Story
Bedrooms 5
Full Baths 3
HOA Fees $16
HOA Y/N Yes
Originating Board Columbus and Central Ohio Regional MLS
Year Built 2007
Annual Tax Amount $6,456
Lot Size 8,276 Sqft
Lot Dimensions 0.19
Property Description
Updates and Detail Galore!!! 1st floor owners suite, 3 bedrooms up(or two and a bonus room)and an additional bedroom and full bath in the finished basement. Meticulous homeowners that have done so much to this home - Entirely new custom kitchen w farmhouse sink, double ovens, custom pantry, and much more. Brand new floors throughout the entire 1st floor. Built in lockers off the garage entry/laundry room, custom wainscoting in dining room, custom jamb/casing around select windows, brick to ceiling above FP, shiplap in Great Room accent wall, built in seating in eat in kitchen area, custom lighting throughout. The basement is finished with a living room and entertainers bar area, reclaimed wood wall and ample storage to boot! Private backyard. 2 year old furnace! Must see to appreciate!
Location
State OH
County Delaware
Community Cheshire Crossing
Area 0.19
Direction 23 North To Cheshire Rd.
Rooms
Basement Full
Dining Room Yes
Interior
Interior Features Dishwasher, Garden/Soak Tub, Gas Water Heater, Microwave, Refrigerator
Heating Forced Air
Cooling Central
Fireplaces Type One, Direct Vent
Equipment Yes
Fireplace Yes
Exterior
Exterior Feature Deck, Patio
Parking Features Attached Garage, Opener
Garage Spaces 2.0
Garage Description 2.0
Total Parking Spaces 2
Garage Yes
Building
Lot Description Wooded
Architectural Style 2 Story
Schools
High Schools Olentangy Lsd 2104 Del Co.
Others
Tax ID 419-410-08-046-000
Acceptable Financing VA, FHA, Conventional
Listing Terms VA, FHA, Conventional
Read Less



